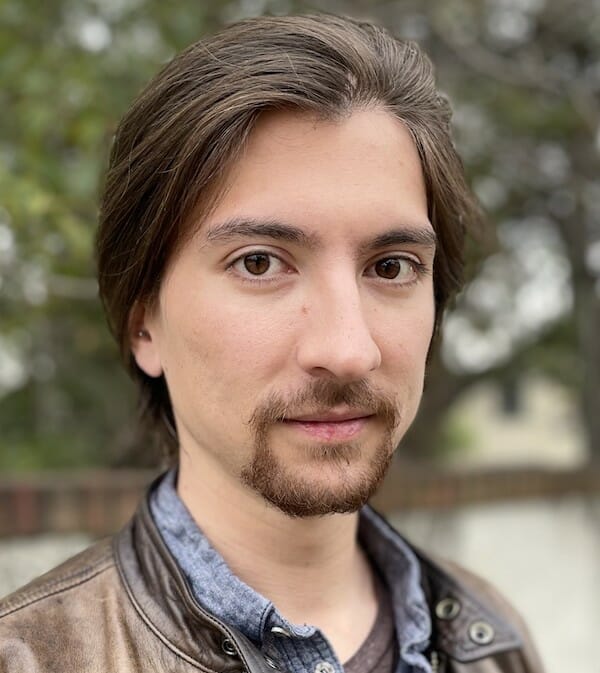Enter briefly the world of architects and designers as Reed Kroloff, series host, presents the toolkits and theories behind notable works of architecture. Things like the way forms are created, added to or subtracted from are discussed for both their importance and implied meanings. Kroloff takes great care to establish the fundamental ways that architects create shapes. The platonic solids are flushed out from notable buildings all over Chicago, as Kroloff takes us on a virtual walkthrough looking at all the odd ways cones, spheres, and cubes are used to make space.
The examples of architecture are numerous but Kroloff handpicks instances that convey his points simply and with graphic clarity. To discuss arrays he shows us plan views where the repetition of simple shapes are plainly seen, and then contrasted against the complexity of the actual building’s photo. He draws on examples from noteworthy architects like Frank Lloyd Wright to show how implementing symmetry, or subtly breaking it, creates and maintains balance. As he talks with measured excitement about his field we’re invited to understand what makes a building appealing, and the mental framework of the human behind it.
Brad Lynch, a practicing architect and principal of Brininstool + Lynch, is then invited to share his thoughts on his own design process in the digestible way Kroloff laid out. Lynch takes us through an abridged design process— from napkin sketch to built project. Early lines on a page drawn roughly are refined into shapes. The shapes take form and depth to create space, and then the space is given detail and material to make a house. Sparing us building code challenges and other industry jargon, Lynch communicates simply how he goes about designing his award winning residences.
Eventually Kroloff invites the audience to join the discourse and analyze the design of one of Lynch’s residences. Virtual hands are raised and voices come through to apply compositional theory and analyze its form. The chatter is warm, and Kroloff very encouraging. As if to underscore a job well done, a young architectural critic delivers a poignant analysis of Lynch’s design. A nine year-old boy—whom we learn from his mother who’s also on the line — notes how the rectangular and square shapes interact, the repetitive forms on the fence and on the building facades create depth and balance without symmetry. Thoroughly impressed, both Kroloff and Lynch finish the presentation and then open the floor to the audience.
For those with interest in architectural design and perhaps curious to have meaningful discussions on architecture, this masterclass provides a launch point that puts one’s education into architecture on the fast track. In this writer’s view, the intimidating tone many architects sometimes take is absent here. Rather, the host and guests are hoping to create discussions and inspire people to care more about the built environment.
RECOMMENDED
Nominate this for The Picture This Post BEST OF 2021???
Click Readers' Choice
Want to see who won the Picture This Post READERS’ CHOICE competition last year?
WATCH THIS SHORT VIDEO—
Part of Chicago Architecture Center’s Vincent Scully Masterclass Series: See Like an Architect. Read the Picture This Post preview of the series here.
Bookmark See Like an Architect 02: Rhythm, Texture, Pattern on Tuesday, April 6 at 6PM for the next lecture in the series.
Host:
Reed Kroloff
Guest:
Brad Lynch
Doug Bowman, Chicago Building is licensed under CC BY 2.0
Timothy Neesam, Chicago Architecture is licensed under CC BY-ND 2.0
Ken Lund, Chicago Avenue Pumping Station is licensed under CC BY-SA 2.0

About the Author: Rob Kent
Rob Kent is a cook by trade who tends to overseason his food. His free time is usually spent wrapped up in cultural goings-on and a desire to be places he's never been. He's inspired to write by the many metaphors for the way we live, found in the ways we eat.
Lately, he's also exploring the architectural styles of America's major cities and writing about them for Picture This Post.








I never realised that code challenges are even used within the architectural industry? Or am I reading the article wrong? Nonetheless it was a great read